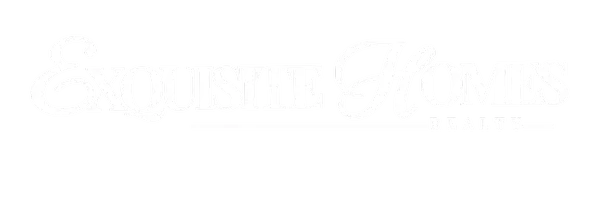34 Earl Street Oppelo, AR 72110
UPDATED:
Key Details
Property Type Single Family Home
Sub Type Detached
Listing Status Under Contract
Purchase Type For Sale
Square Footage 1,340 sqft
Price per Sqft $122
Subdivision Oppelo Estates
MLS Listing ID 25022522
Style Traditional
Bedrooms 3
Full Baths 1
Half Baths 1
Year Built 1972
Annual Tax Amount $281
Tax Year 2024
Property Sub-Type Detached
Property Description
Location
State AR
County Conway
Area Conway County Se
Rooms
Other Rooms Unfinished Space, Laundry
Basement None
Dining Room Kitchen/Dining Combo, Breakfast Bar
Kitchen Microwave, Electric Range, Dishwasher, Disposal, Pantry, Ice Maker Connection
Interior
Interior Features Washer Connection, Dryer Connection-Electric, Water Heater-Gas, Smoke Detector(s), Walk-In Closet(s), Ceiling Fan(s), Kit Counter- Granite Slab
Heating Central Cool-Electric, Central Heat-Gas
Flooring Luxury Vinyl
Fireplaces Type None
Equipment Microwave, Electric Range, Dishwasher, Disposal, Pantry, Ice Maker Connection
Exterior
Exterior Feature Deck, Outside Storage Area, Above Ground Pool, Guttering, Video Surveillance
Parking Features Parking Pads
Utilities Available Sewer-Public, Water-Public, Elec-Municipal (+Entergy), Gas-Natural
Roof Type Metal
Building
Lot Description Level
Story One Story
Foundation Crawl Space
New Construction No
Schools
Elementary Schools Morrilton Elementary
Middle Schools Morrilton
High Schools Morrilton



