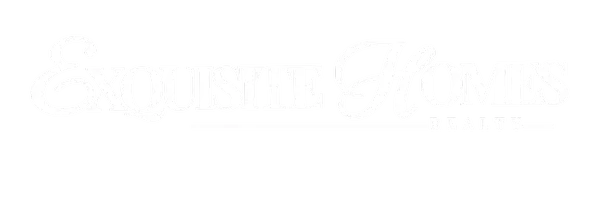12825 Westglen Drive Little Rock, AR 72211-0000
OPEN HOUSE
Sun Jun 29, 2:00pm - 4:00pm
UPDATED:
Key Details
Property Type Single Family Home
Sub Type Detached
Listing Status Active
Purchase Type For Sale
Square Footage 1,760 sqft
Price per Sqft $149
Subdivision Westhampton
MLS Listing ID 25023872
Style Traditional
Bedrooms 3
Full Baths 2
Year Built 2002
Annual Tax Amount $3,078
Tax Year 2025
Lot Size 7,405 Sqft
Acres 0.17
Property Sub-Type Detached
Property Description
Location
State AR
County Pulaski
Area Lit - West Little Rock (Northwest)
Rooms
Other Rooms Den/Family Room, Laundry
Dining Room Separate Dining Room, Eat-In Kitchen
Kitchen Free-Standing Stove, Microwave, Gas Range, Dishwasher, Disposal, Refrigerator-Stays
Interior
Interior Features Washer Connection, Dryer Connection-Gas, Dryer Connection-Electric, Smoke Detector(s), Window Treatments, Floored Attic, Walk-In Closet(s), Ceiling Fan(s)
Heating Central Cool-Electric, Central Heat-Gas
Flooring Tile, Luxury Vinyl
Fireplaces Type Insert Unit, Uses Gas Logs Only
Equipment Free-Standing Stove, Microwave, Gas Range, Dishwasher, Disposal, Refrigerator-Stays
Exterior
Exterior Feature Deck, Fully Fenced, Wood Fence
Parking Features Garage, Two Car, Auto Door Opener
Utilities Available Sewer-Public, Water-Public, Elec-Municipal (+Entergy), Gas-Natural
Roof Type 3 Tab Shingles
Building
Lot Description Sloped, In Subdivision, Down Slope
Story One Story
Foundation Crawl Space
New Construction No



