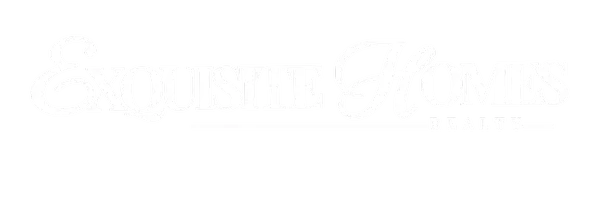Address not disclosed Hot Springs, AR 71901
UPDATED:
Key Details
Property Type Single Family Home
Sub Type Detached
Listing Status Active
Purchase Type For Sale
Square Footage 2,865 sqft
Price per Sqft $118
Subdivision Westbrook Addition
MLS Listing ID 25024249
Style Traditional
Bedrooms 3
Full Baths 3
Year Built 1940
Annual Tax Amount $3,443
Tax Year 2024
Lot Size 0.330 Acres
Acres 0.33
Property Sub-Type Detached
Property Description
Location
State AR
County Garland
Area Hot Springs School District
Rooms
Other Rooms Formal Living Room, Den/Family Room, Office/Study, Game Room, Workshop/Craft, Bonus Room, Unfinished Space, Laundry, Basement
Basement Unfinished, Inside Access, Outside Access/Walk-Out
Dining Room Separate Dining Room, Separate Breakfast Rm, Kitchen/Dining Combo, Living/Dining Combo, Breakfast Bar
Kitchen Free-Standing Stove, Electric Range, Dishwasher
Interior
Interior Features Washer Connection, Dryer Connection-Electric, Water Heater-Electric
Heating Central Cool-Electric, Central Heat-Gas
Flooring Vinyl
Fireplaces Type None
Equipment Free-Standing Stove, Electric Range, Dishwasher
Exterior
Exterior Feature Partially Fenced, Lawn Sprinkler, Shop
Parking Features Garage, Parking Pads, Two Car
Utilities Available Sewer-Public, Water-Public, Elec-Municipal (+Entergy), Gas-Natural
Roof Type Composition
Building
Lot Description Corner Lot, Resort Property
Story One Story
Foundation Other (see remarks)
New Construction No
Others
Virtual Tour https://snapmagicmedia.hd.pics/306-Ashland-St/idx



