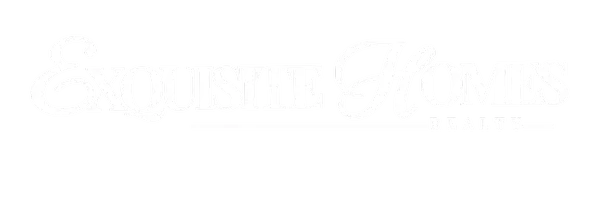400 Tracy Lane Paragould, AR 72450
UPDATED:
Key Details
Property Type Single Family Home
Sub Type Detached
Listing Status Active
Purchase Type For Sale
Square Footage 2,035 sqft
Price per Sqft $164
Subdivision Keasler Heights 3Rd
MLS Listing ID 25024963
Style Other (see remarks)
Bedrooms 3
Full Baths 2
Half Baths 1
Year Built 2025
Annual Tax Amount $293
Tax Year 2024
Lot Size 0.270 Acres
Acres 0.27
Property Sub-Type Detached
Property Description
Location
State AR
County Greene
Area Paragould (Southwest)
Rooms
Other Rooms Bonus Room, Laundry
Dining Room Kitchen/Dining Combo, Breakfast Bar
Kitchen Electric Range, Dishwasher, Disposal, Pantry, Refrigerator-Stays, Ice Maker Connection
Interior
Interior Features Washer Connection, Dryer Connection-Electric, Water Heater-Electric, Smoke Detector(s), Walk-In Closet(s), Ceiling Fan(s), Walk-in Shower, Breakfast Bar, Kit Counter-Corian
Heating Central Cool-Electric, Central Heat-Electric
Flooring Luxury Vinyl
Fireplaces Type Gas Logs Present
Equipment Electric Range, Dishwasher, Disposal, Pantry, Refrigerator-Stays, Ice Maker Connection
Exterior
Exterior Feature Porch, Guttering, Covered Patio
Parking Features Garage, Parking Pads, Three Car, Auto Door Opener
Utilities Available Sewer-Public, Water-Public, Elec-Municipal (+Entergy), All Underground
Roof Type Architectural Shingle
Building
Lot Description Sloped, Level, Corner Lot, In Subdivision
Story One Story
Foundation Slab
New Construction Yes
Schools
Elementary Schools Greene County Tech
Middle Schools Greene County Tech
High Schools Greene County Tech



