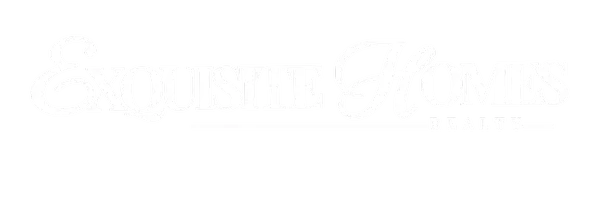11 Skyland Dr Conway, AR 72032
UPDATED:
Key Details
Property Type Single Family Home
Sub Type Detached
Listing Status Active
Purchase Type For Sale
Square Footage 11,367 sqft
Price per Sqft $219
Subdivision Majestic Valley
MLS Listing ID 25016322
Style Traditional
Bedrooms 5
Full Baths 6
Half Baths 2
Year Built 2015
Annual Tax Amount $10,844
Tax Year 2024
Lot Size 11.160 Acres
Acres 11.16
Property Sub-Type Detached
Property Description
Location
State AR
County Faulkner
Area Conway Northeast
Rooms
Other Rooms Formal Living Room, Great Room, Den/Family Room, Office/Study, Game Room, Bonus Room, Laundry, Basement, Other (see remarks), Hearth Room, Media Room/Theater, Safe/Storm Room
Basement Full, Finished, Inside Access, Outside Access/Walk-Out, Heated, Cooled
Dining Room Separate Dining Room, Eat-In Kitchen, Separate Breakfast Rm, Kitchen/Dining Combo, Breakfast Bar
Kitchen Double Oven, Microwave, Gas Range, Dishwasher, Disposal, Trash Compactor, Pantry, Refrigerator-Stays, Other (see remarks), Freezer, Ice Machine, Warming Drawer
Interior
Heating Central Cool-Electric, Central Heat-Electric, Geothermal
Flooring Carpet, Wood, Tile, Natural Stone Tile
Fireplaces Type Two
Equipment Double Oven, Microwave, Gas Range, Dishwasher, Disposal, Trash Compactor, Pantry, Refrigerator-Stays, Other (see remarks), Freezer, Ice Machine, Warming Drawer
Exterior
Exterior Feature Patio, Deck
Parking Features Garage, Other (see remarks), Four Car or More
Utilities Available Septic, Water-Public, Elec-Municipal (+Entergy), Gas-Propane/Butane
Amenities Available Gated Entrance
Roof Type Architectural Shingle
Building
Lot Description Rural Property, Wooded, Extra Landscaping, In Subdivision, Vista View
Story Three Story
Foundation Slab
New Construction No
Schools
High Schools Conway



