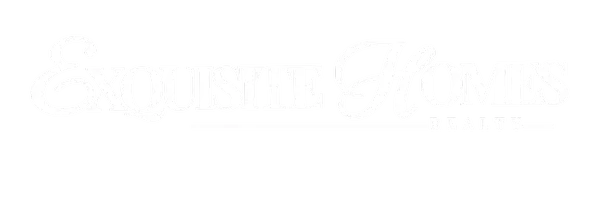43 Tracelwood Drive Arkadelphia, AR 71923
UPDATED:
Key Details
Property Type Single Family Home
Sub Type Detached
Listing Status Active
Purchase Type For Sale
Square Footage 2,380 sqft
Price per Sqft $273
Subdivision Metes & Bounds
MLS Listing ID 25028833
Style Country
Bedrooms 4
Full Baths 4
Year Built 2010
Annual Tax Amount $1,430
Tax Year 2023
Lot Size 10.210 Acres
Acres 10.21
Property Sub-Type Detached
Property Description
Location
State AR
County Clark
Area Clark County
Rooms
Other Rooms In-Law Quarters, Workshop/Craft, Laundry
Dining Room Living/Dining Combo
Kitchen Free-Standing Stove
Interior
Interior Features Dryer Connection-Electric, Walk-In Closet(s), Built-Ins, Ceiling Fan(s), Walk-in Shower
Heating Central Cool-Electric, Central Heat-Gas
Flooring Concrete
Fireplaces Type Woodburning-Stove
Equipment Free-Standing Stove
Exterior
Exterior Feature Deck, Above Ground Pool, Shop
Parking Features Carport, Two Car
Utilities Available Water-Public
Amenities Available None
Roof Type Architectural Shingle
Building
Lot Description Level, Rural Property, Pond, Wooded
Story One Story
Foundation Slab
New Construction No



