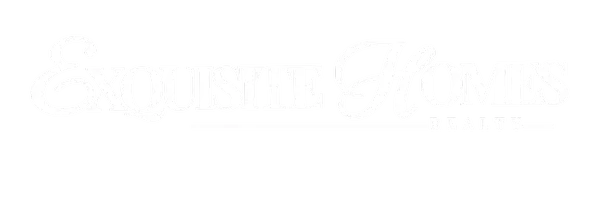For more information regarding the value of a property, please contact us for a free consultation.
14 Canyon Ridge Court Little Rock, AR 72223
Want to know what your home might be worth? Contact us for a FREE valuation!

Our team is ready to help you sell your home for the highest possible price ASAP
Key Details
Sold Price $600,000
Property Type Single Family Home
Sub Type Detached
Listing Status Sold
Purchase Type For Sale
Square Footage 3,546 sqft
Price per Sqft $169
Subdivision Ferncrest Estates
MLS Listing ID 22018354
Sold Date 07/28/22
Style Traditional
Bedrooms 5
Full Baths 3
Condo Fees $50
HOA Fees $50
Year Built 2007
Annual Tax Amount $5,017
Lot Size 4.180 Acres
Acres 4.18
Property Sub-Type Detached
Property Description
Custom built in 2007, the open living, kitchen & dining rooms have beautiful wooded views. It's just 10 minutes from the Promenade and sitting on 4.18 acres of natural landscaping + cleared, usable yard space! The kitchen features granite countertops, tons of storage & a pantry. Finished room under the home not included in sq footage makes great for a fitness room, bonus room, storage or office. Cleared space to the left of the driveway for could be used for gardens, pool, etc. Agents, see remarks.
Location
State AR
County Pulaski
Area Pulaski County West
Rooms
Other Rooms Laundry
Basement Finished, Outside Access/Walk-Out
Dining Room Breakfast Bar, Eat-In Kitchen, Separate Dining Room
Kitchen Built-In Stove, Dishwasher, Gas Range, Microwave, Pantry, Refrigerator-Stays
Interior
Interior Features Floored Attic, Walk-In Closet(s), Built-Ins, Ceiling Fan(s), Walk-in Shower, Breakfast Bar
Heating Central Cool -unspecified, Central Heat-Unspecified
Flooring Carpet, Tile, Wood
Fireplaces Type Gas Logs Present
Equipment Built-In Stove, Dishwasher, Gas Range, Microwave, Pantry, Refrigerator-Stays
Exterior
Exterior Feature Brick, Stone
Parking Features Garage, Side Entry, Three Car
Utilities Available Elec-Municipal (+Entergy), Gas-Natural, Septic, Well
Roof Type Architectural Shingle
Building
Lot Description Down Slope, Extra Landscaping, In Subdivision, Sloped, Upslope, Wooded
Story Two Story
Foundation Crawl Space
New Construction No
Read Less
Bought with Exp Realty



