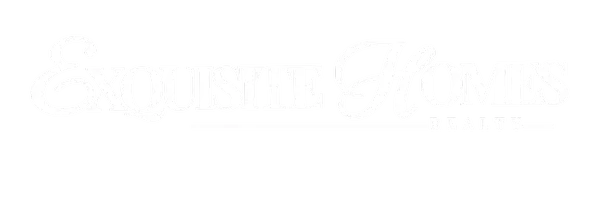For more information regarding the value of a property, please contact us for a free consultation.
14 Dobbin Drive Austin, AR 72007-0000
Want to know what your home might be worth? Contact us for a FREE valuation!

Our team is ready to help you sell your home for the highest possible price ASAP
Key Details
Sold Price $193,985
Property Type Single Family Home
Sub Type Detached
Listing Status Sold
Purchase Type For Sale
Square Footage 1,355 sqft
Price per Sqft $143
Subdivision Oakland Grove Estates
MLS Listing ID 22040969
Sold Date 02/22/23
Style Traditional
Bedrooms 3
Full Baths 2
Year Built 2022
Annual Tax Amount $1,400
Lot Size 10,890 Sqft
Acres 0.25
Property Sub-Type Detached
Property Description
Rausch Coleman Foster ll/ C Elevation Floor Plan... This new construction home has 3 bedrooms & 2 bathrooms,1355 sq. ft.. has a open floor plan and comes with stainless appliances. It has a soaking tub in the primary bedroom, Kitchen can lights, and Luxury Vinyl Plank flooring in the Livingroom, halls, and wet areas. Wonderful location! Oakland Grove is close to the freeway and minutes away from anything you need. This home comes with a 2-10 Home Buyers Warranty. Also eligible for USDA loan zero down payment!! Cabot School District. Ask about promotions!! Anticipated completion Mid January 2023
Location
State AR
County Lonoke
Area Cabot School District
Rooms
Other Rooms Laundry
Dining Room Breakfast Bar, Kitchen/Dining Combo
Kitchen Dishwasher, Disposal, Electric Range, Ice Maker Connection, Microwave, Pantry
Interior
Heating Central Cool-Electric, Central Heat-Electric, Heat Pump
Flooring Carpet, Luxury Vinyl
Fireplaces Type None
Equipment Dishwasher, Disposal, Electric Range, Ice Maker Connection, Microwave, Pantry
Exterior
Exterior Feature Brick & Frame Combo
Parking Features Garage, Parking Pads, Two Car
Utilities Available All Underground, Elec-Municipal (+Entergy), Sewer-Public, Telephone-Party Line, Telephone-Private, Water-Public
Roof Type 3 Tab Shingles
Building
Lot Description Level
Story One Story
Foundation Slab
New Construction Yes
Read Less
Bought with Exp Realty



