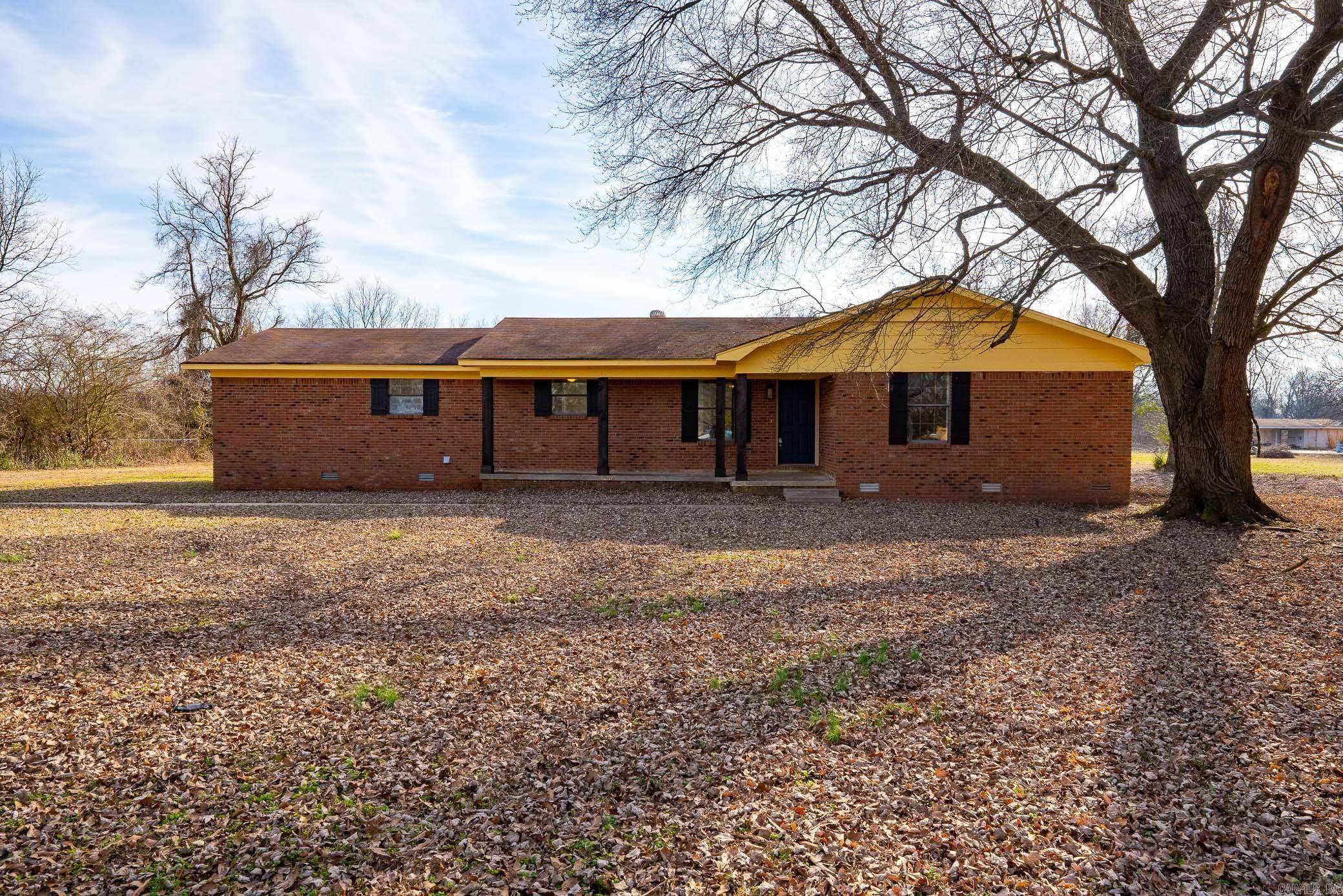For more information regarding the value of a property, please contact us for a free consultation.
10601 Harper Road Little Rock, AR 72206
Want to know what your home might be worth? Contact us for a FREE valuation!

Our team is ready to help you sell your home for the highest possible price ASAP
Key Details
Sold Price $174,700
Property Type Single Family Home
Sub Type Detached
Listing Status Sold
Purchase Type For Sale
Square Footage 1,328 sqft
Price per Sqft $131
Subdivision Keatts
MLS Listing ID 23001338
Sold Date 02/24/23
Style Traditional
Bedrooms 2
Full Baths 2
Year Built 1968
Annual Tax Amount $500
Lot Size 2.660 Acres
Acres 2.66
Property Sub-Type Detached
Property Description
Wow Wow Wow! The remodel on this one is GORGEOUS, Thorough AND Updated with the latest designs and colors! New Kitchen, New appliances, New HVAC System, New Flooring, New Countertops, vanities, faucets/fixtures & much much more - Updated Electrical and Plumbing. All Electric Home with Wood Burning Fireplace is nestled on this 2.66 Acre tract of land that overlooks a quaint & very private pecan tree grove in the back. 50 x 50 slab on outside shop (frame needs updated) but has electricity & 2 overhead door openings. Plenty of storage inside & outside home and of course in the shop. City Water & Sewer services this home but also has the bonus of a Working Well and Well pump. 5 minutes to River access for recreation and fun! Great location & only 10 minutes to the Airport.
Location
State AR
County Pulaski
Area Little Rock (East)
Rooms
Other Rooms Laundry
Dining Room Separate Dining Room
Kitchen Dishwasher, Disposal, Electric Range, Free-Standing Stove, Microwave, Pantry
Interior
Interior Features Washer Connection, Dryer Connection-Electric, Water Heater-Electric, Built-Ins, Ceiling Fan(s), Walk-in Shower
Heating Central Cool-Electric, Central Heat-Electric
Flooring Luxury Vinyl
Fireplaces Type Woodburning-Site-Built
Equipment Dishwasher, Disposal, Electric Range, Free-Standing Stove, Microwave, Pantry
Exterior
Exterior Feature Brick
Parking Features Carport
Utilities Available Sewer-Public, Water-Public, Well
Amenities Available Airport
Roof Type 3 Tab Shingles
Building
Lot Description Cleared, Level, River/Lake Area
Story One Story
Foundation Crawl Space
New Construction No
Schools
Elementary Schools Bates
Middle Schools Fuller
High Schools Mills
Read Less
Bought with Exp Realty



