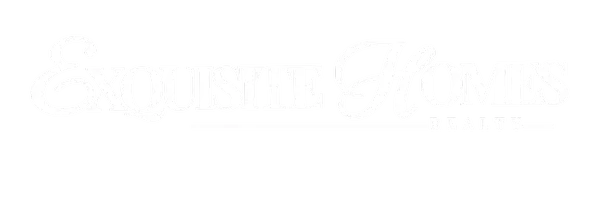For more information regarding the value of a property, please contact us for a free consultation.
975 Mound View Drive England, AR 72046
Want to know what your home might be worth? Contact us for a FREE valuation!

Our team is ready to help you sell your home for the highest possible price ASAP
Key Details
Sold Price $385,000
Property Type Single Family Home
Sub Type Detached
Listing Status Sold
Purchase Type For Sale
Square Footage 2,213 sqft
Price per Sqft $173
Subdivision Mound Lake Ii Phase Ii
MLS Listing ID 23011622
Sold Date 05/31/23
Style Traditional
Bedrooms 4
Full Baths 2
Year Built 2009
Annual Tax Amount $2,214
Tax Year 2022
Lot Size 1.000 Acres
Acres 1.0
Property Sub-Type Detached
Property Description
Fabulous all brick 4 Bed, 2 bath lake front home in a gated community. Big backyard for family entertainment with stunning Mound Lake view. Huge living area with a double fire-place that backs up to a hearth room. Kitchen has granite, gas stove and a huge pantry. Maintenance free concrete floors through out. Large master w/ spacious master bath and closet. Very well maintained home just waiting for a new owner - check it out today! Gate code is required. *All measurements, information, and data are approximate. Buyer should verify all information.
Location
State AR
County Lonoke
Area Scott Ar And Pcssd East
Rooms
Other Rooms Great Room, Office/Study, Laundry, Hearth Room
Dining Room Separate Dining Room, Eat-In Kitchen, Living/Dining Combo, Breakfast Bar
Kitchen Free-Standing Stove, Microwave, Gas Range, Dishwasher, Disposal, Pantry, Refrigerator-Stays, Ice Maker Connection
Interior
Interior Features Washer Connection, Washer-Stays, Dryer Connection-Electric, Dryer-Stays, Smoke Detector(s), Floored Attic, Walk-In Closet(s), Ceiling Fan(s), Walk-in Shower, Kit Counter- Granite Slab
Heating Central Cool-Electric, Central Heat-Gas
Flooring Concrete
Fireplaces Type Woodburning-Prefab., Gas Starter, Gas Logs Present, Glass Doors, Two
Equipment Free-Standing Stove, Microwave, Gas Range, Dishwasher, Disposal, Pantry, Refrigerator-Stays, Ice Maker Connection
Exterior
Exterior Feature Brick
Parking Features Garage, Three Car, Auto Door Opener, Side Entry
Utilities Available Sewer-Public, Septic, Water-Public, Electric-Co-op, Gas-Natural, TV-Cable
Amenities Available Gated Entrance
Waterfront Description Dock Available,Dock
Roof Type Architectural Shingle
Building
Lot Description Level, In Subdivision, River/Lake Area, Lake Front
Story One Story
Foundation Slab
New Construction No
Schools
Elementary Schools Sylvan Hills
High Schools Sylvan Hills
Read Less
Bought with Exp Realty



