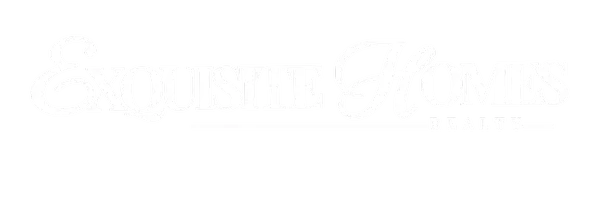For more information regarding the value of a property, please contact us for a free consultation.
55 Orle Circle Little Rock, AR 72223
Want to know what your home might be worth? Contact us for a FREE valuation!

Our team is ready to help you sell your home for the highest possible price ASAP
Key Details
Sold Price $1,560,000
Property Type Single Family Home
Sub Type Detached
Listing Status Sold
Purchase Type For Sale
Square Footage 5,827 sqft
Price per Sqft $267
Subdivision Chenal Valley Orle
MLS Listing ID 23003252
Sold Date 07/14/23
Style Traditional,Contemporary
Bedrooms 5
Full Baths 5
Half Baths 3
Condo Fees $400
HOA Fees $400
Year Built 2023
Annual Tax Amount $800
Lot Size 0.640 Acres
Acres 0.64
Property Sub-Type Detached
Property Description
Stately Home located in Cul-de sac high on the hill! CHENAL GOLF COURSE ACCESS HOLE#14 BEAR DEN. Large Foyer, Separate Formal Dining, Large Office with Beams, Open floor plan with Living Rm having glass sliding doors opens to veranda & outdoor living. Stereo prewire LR, Kitchen has 5 ft SS Frig/Freezer Counter depth. Chef type Range, Ice Maker, Coffered Ceiling in Kitchen & Breakfast room. Large Separate Butler Pantry with abundant custom cabinet Storage. Located off Kitchen & dining Room is a Wine Closet & Coffee Bar with sink Owners Bedroom is spacious, FP with its own coffee bar, Bev. Refrig & sink for easy access. Walk-in double shower, Master closet has washer/dryer connections. Each of 3 bedrooms down have ensuite bathrooms. 2 Staircases Formal & informal. Upstairs Media Room with Bar. 2 Bedrooms each have ensuite bathrooms. 2 additional Laundry rooms. Large Pella Wood Windows with Argon gas Low E allows for natural light. Home has extra large driveway for entertaining. Lot is mostly flat. Back yard has retaining wall. Pool is possible. Custom lighting, extra woodwork, Steel front door pivots open. Lots of extras!
Location
State AR
County Pulaski
Area Pulaski County West
Rooms
Other Rooms Formal Living Room, Office/Study, In-Law Quarters, Laundry, Media Room/Theater
Dining Room Separate Dining Room, Separate Breakfast Rm, Breakfast Bar
Kitchen Free-Standing Stove, Microwave, Gas Range, Dishwasher, Disposal, Trash Compactor, Pantry, Refrigerator-Stays, Ice Maker Connection, Bar/Fridge, Ice Machine
Interior
Interior Features Wet Bar, Washer Connection, Dryer Connection-Electric, Water Heater-Gas, Floored Attic, Ceiling Fan(s), Kit Counter-Granite Tiles, Kit Counter-Quartz
Heating Central Cool-Electric, Central Heat-Gas
Flooring Carpet, Wood, Tile, Natural Stone Tile
Fireplaces Type Gas Starter, Gas Logs Present, Glass Doors, Two, Electric Logs
Equipment Free-Standing Stove, Microwave, Gas Range, Dishwasher, Disposal, Trash Compactor, Pantry, Refrigerator-Stays, Ice Maker Connection, Bar/Fridge, Ice Machine
Exterior
Exterior Feature Brick, EIFS (i.e. Dryvet)
Parking Features Garage, Three Car
Utilities Available Sewer-Public, Elec-Municipal (+Entergy), TV-Cable, TV-Satellite Dish, Telephone-Private
Amenities Available Gated Entrance
Roof Type Composition
Building
Lot Description Sloped, Level, Wooded, Cleared, Extra Landscaping, In Subdivision
Story Two Story
Foundation Slab
New Construction Yes
Read Less
Bought with Keller Williams Realty LR Branch



