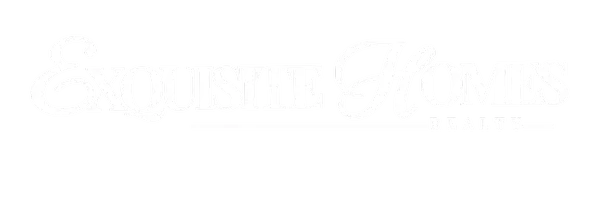For more information regarding the value of a property, please contact us for a free consultation.
4306 Oaks Bluff Drive Little Rock, AR 72223
Want to know what your home might be worth? Contact us for a FREE valuation!

Our team is ready to help you sell your home for the highest possible price ASAP
Key Details
Sold Price $300,100
Property Type Single Family Home
Sub Type Detached
Listing Status Sold
Purchase Type For Sale
Square Footage 2,463 sqft
Price per Sqft $121
Subdivision Westchester
MLS Listing ID 23018831
Sold Date 07/25/23
Style Traditional
Bedrooms 3
Full Baths 2
Year Built 1995
Annual Tax Amount $3,419
Lot Size 0.290 Acres
Acres 0.29
Property Sub-Type Detached
Property Description
Fantastic curb appeal and location with this one on a dead end/cul de sac street in the Don Roberts Elementary/Pinnacle View Middle school districts; Nearly 2,500 square feet on one level it features a spacious master suite, two additional oversized bedrooms, and walk-in closets in all three; Inviting front foyer leading to a large living area with fireplace, separate dining room, and eat in kitchen with desk space, glass cabinetry, and bay windows; Large, flat lot, fully wood fenced, large patio ideal for outdoor enjoyment and entertaining, custom storage building in back yard, floored attic space, and ample sized closet in the two car enclosed garage; Needed carpet removal and master bath demo have been done for you, so it's ready four your touches to become a show stopper in one of the most desirable areas in the city; House is in an estate, court approval for the sale already obtained, sold as-is, no seller property disclosure available, and refrigerator/washer/dryer convey.
Location
State AR
County Pulaski
Area Lit - West Little Rock (Northwest)
Rooms
Other Rooms Great Room, Den/Family Room, Hearth Room
Dining Room Separate Dining Room, Eat-In Kitchen, Breakfast Bar
Kitchen Built-In Stove, Electric Range, Surface Range, Dishwasher, Disposal, Pantry, Refrigerator-Stays
Interior
Interior Features Washer Connection, Washer-Stays, Dryer Connection-Electric, Dryer-Stays, Water Heater-Gas, Smoke Detector(s), Window Treatments, Floored Attic, Walk-In Closet(s), Built-Ins, Ceiling Fan(s), Walk-in Shower, Breakfast Bar
Heating Central Cool-Electric, Central Heat-Gas
Flooring Tile, Laminate
Fireplaces Type Woodburning-Site-Built, Gas Starter, Glass Doors
Equipment Built-In Stove, Electric Range, Surface Range, Dishwasher, Disposal, Pantry, Refrigerator-Stays
Exterior
Exterior Feature Patio, Fully Fenced, Outside Storage Area, Guttering, Wood Fence
Parking Features Garage, Two Car, Auto Door Opener
Utilities Available Sewer-Public, Water-Public, Elec-Municipal (+Entergy), Gas-Natural
Roof Type Architectural Shingle
Building
Lot Description Level, Extra Landscaping, In Subdivision
Story One Story
Foundation Slab
New Construction No
Schools
Elementary Schools Don Roberts
Middle Schools Pinnacle View
High Schools Central
Read Less
Bought with Exp Realty



