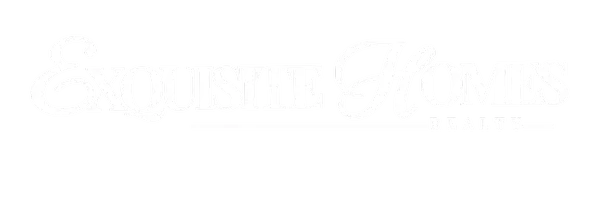For more information regarding the value of a property, please contact us for a free consultation.
302 W Scenic Drive North Little Rock, AR 72118
Want to know what your home might be worth? Contact us for a FREE valuation!

Our team is ready to help you sell your home for the highest possible price ASAP
Key Details
Sold Price $210,000
Property Type Single Family Home
Sub Type Detached
Listing Status Sold
Purchase Type For Sale
Square Footage 3,506 sqft
Price per Sqft $59
Subdivision Broadview
MLS Listing ID 23021515
Sold Date 09/18/23
Style Traditional
Bedrooms 4
Full Baths 3
Year Built 1962
Annual Tax Amount $1,468
Lot Size 0.400 Acres
Acres 0.4
Property Sub-Type Detached
Property Description
Welcome to your dream home nestled in the heart of Scenic Hill! This enchanting brick house offers 3,506 sqft of living space and an incredible location with easy access to Little Rock, & Little Rock Air Force Base. Step inside and be greeted by a charming foyer, leading you to a spacious dining area adorned with custom wainscoting. The kitchen is a chef's haven, flowing seamlessly into an open living area, perfect for creating cherished memories. Downstairs, get ready for endless entertainment! A great room awaits with a slate-topped pool table and stylish ceramic tile flooring. There's even a second kitchen for hosting friends and loved ones. Retreat to the backyard oasis featuring fig and pear trees, and ample storage space for your outdoor treasures. Enjoy breathtaking views of the city, providing a magical setting for relaxing evenings. This is the home where heartfelt moments are made and cherished for years to come. Come and experience the warmth and joy of this extraordinary home in Scenic Hill. Schedule a viewing today and let this house become your forever home!
Location
State AR
County Pulaski
Area North Little Rock (Downtown/East)
Rooms
Other Rooms Formal Living Room, Great Room, Den/Family Room, Bonus Room, Laundry, Basement
Dining Room Separate Dining Room, Kitchen/Dining Combo, Breakfast Bar
Kitchen Built-In Stove, Electric Range, Wall Oven
Interior
Heating Central Cool-Electric, Central Heat-Gas
Flooring Carpet, Wood, Tile
Fireplaces Type None
Equipment Built-In Stove, Electric Range, Wall Oven
Exterior
Parking Features Garage, Two Car
Utilities Available Sewer-Public, Water-Public, Electric-Co-op, Gas-Natural
Roof Type 3 Tab Shingles
Building
Lot Description Sloped, Down Slope
Story Split-Level
Foundation Crawl Space
New Construction No
Read Less
Bought with PorchLight Realty



