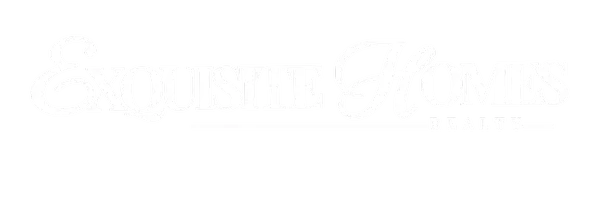For more information regarding the value of a property, please contact us for a free consultation.
19 Alsace Court Little Rock, AR 72223
Want to know what your home might be worth? Contact us for a FREE valuation!

Our team is ready to help you sell your home for the highest possible price ASAP
Key Details
Sold Price $480,000
Property Type Single Family Home
Sub Type Detached
Listing Status Sold
Purchase Type For Sale
Square Footage 3,022 sqft
Price per Sqft $158
Subdivision Chenal Valley Alsace Court
MLS Listing ID 23030872
Sold Date 10/30/23
Style Traditional
Bedrooms 3
Full Baths 2
Half Baths 1
Condo Fees $390
HOA Fees $390
Year Built 1992
Annual Tax Amount $4,494
Lot Size 0.430 Acres
Acres 0.43
Property Sub-Type Detached
Property Description
A beautiful & tranquil neighborhood just minutes away from the Promenade, makes this home highly desired. The green space behind the home provides privacy for entertaining guests on the flagstone patio and connecting Sunroom. The extra landscaping provides beauty inside and out. Light floods through tall windows into the interior rooms bringing comfort & relaxation. The office full of built-ins is a great flex room that could be a study, 2nd living space, or music room. Enjoy the large laundry with sink and tons of storage. The primary bedroom is split from other bedrooms, with 2 walk-in closets, his & her vanities, walk-in shower, and a jetted tub. The garage has a perfect storage area with a great work shelf for small projects. This home is immaculate and move in ready! Updated by being professionally painted throughout, new carpeting in the guest bedrooms, new modified cabinetry in the great room & kitchen along with the addition of timeless Champagne gold hardware throughout the house, plus a new wine rack in the kitchen makes this home extremely attractive. Roof 2019, Instant hot water dispenser 2019. The refrigerator, washer and dryer will convey! See it today!
Location
State AR
County Pulaski
Area Pulaski County West
Rooms
Other Rooms Office/Study, Sun Room, Laundry
Basement None
Dining Room Separate Dining Room, Eat-In Kitchen, Breakfast Bar
Kitchen Built-In Stove, Double Oven, Gas Range, Dishwasher, Disposal, Pantry, Refrigerator-Stays, Ice Maker Connection, Wall Oven
Interior
Interior Features Washer Connection, Washer-Stays, Dryer Connection-Electric, Dryer-Stays, Water Heater-Gas, Whirlpool/Hot Tub/Spa, Smoke Detector(s), Security System, Walk-In Closet(s), Built-Ins, Ceiling Fan(s), Walk-in Shower, Breakfast Bar, Kit Counter-Corian
Heating Central Cool-Electric, Central Heat-Gas
Flooring Carpet, Wood, Tile
Fireplaces Type Gas Starter, Gas Logs Present, Glass Doors
Equipment Built-In Stove, Double Oven, Gas Range, Dishwasher, Disposal, Pantry, Refrigerator-Stays, Ice Maker Connection, Wall Oven
Exterior
Exterior Feature Patio, Guttering, Lawn Sprinkler
Parking Features Garage, Two Car, Auto Door Opener, Side Entry
Utilities Available Sewer-Public, Water-Public, Elec-Municipal (+Entergy), Gas-Natural, TV-Cable
Amenities Available Swimming Pool(s), Playground, Party Room
Roof Type Architectural Shingle
Building
Lot Description Sloped, Level, Cul-de-sac, Wooded, Extra Landscaping, In Subdivision
Story One Story
Foundation Crawl Space
New Construction No
Read Less
Bought with Janet Jones Company



