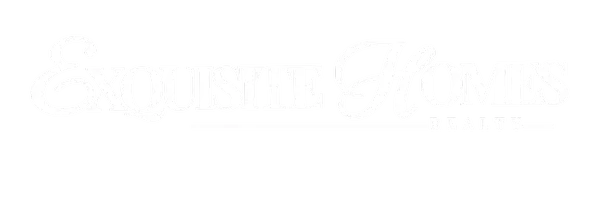For more information regarding the value of a property, please contact us for a free consultation.
3401 Horton Dr Cabot, AR 72023
Want to know what your home might be worth? Contact us for a FREE valuation!

Our team is ready to help you sell your home for the highest possible price ASAP
Key Details
Sold Price $360,000
Property Type Single Family Home
Sub Type Detached
Listing Status Sold
Purchase Type For Sale
Square Footage 2,250 sqft
Price per Sqft $160
Subdivision Horton Estates
MLS Listing ID 23031043
Sold Date 02/01/24
Style Ranch
Bedrooms 4
Full Baths 2
Half Baths 1
Year Built 2023
Annual Tax Amount $152
Tax Year 2023
Lot Size 0.440 Acres
Acres 0.44
Property Sub-Type Detached
Property Description
New construction home that will be ready middle of November. Open concept with large living and kitchen area. Walk in pantry. Large island that over looks living room and dining room so perfect for gatherings. This home also has 4 bedrooms and a designated office that can be used for 5th bedroom, formal dining, play room, or extra living area. The primary suite is a spa get away. Large primary that connects to large walk-in closet, primary bath laundry and bedroom. Primary bath has large tiled shower, soaker tub, separate vanities, and toilet room. This ranch style home has a large front porch and covered back porch. All finishes have been chosen. Pictures are from existing homes with same floor plan. Also pictures of all the finishes that are being used are available upon request.
Location
State AR
County Lonoke
Area Cabot School District
Rooms
Other Rooms Office/Study, Laundry
Dining Room Kitchen/Dining Combo, Breakfast Bar
Kitchen Built-In Stove, Microwave, Electric Range, Dishwasher, Disposal, Pantry, Ice Maker Connection
Interior
Interior Features Washer Connection, Dryer Connection-Electric, Water Heater-Electric, Smoke Detector(s), Floored Attic, Walk-In Closet(s), Ceiling Fan(s), Walk-in Shower, Breakfast Bar, Kit Counter-Quartz
Heating Central Cool-Electric, Central Heat-Electric
Flooring Carpet, Tile, Luxury Vinyl
Fireplaces Type None
Equipment Built-In Stove, Microwave, Electric Range, Dishwasher, Disposal, Pantry, Ice Maker Connection
Exterior
Exterior Feature Porch, Partially Fenced
Parking Features Garage, Two Car
Utilities Available Sewer-Public, Water-Public, Electric-Co-op
Roof Type Architectural Shingle
Building
Lot Description Level, Cleared, In Subdivision
Story One Story
Foundation Slab
New Construction No
Read Less
Bought with Exp Realty



