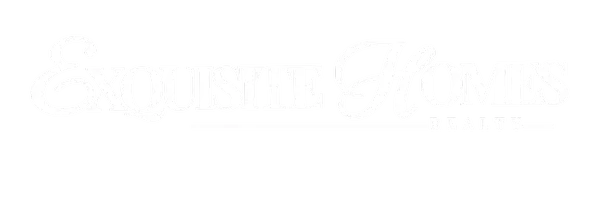For more information regarding the value of a property, please contact us for a free consultation.
2240 Charlie Dayer Dr Conway, AR 72034
Want to know what your home might be worth? Contact us for a FREE valuation!

Our team is ready to help you sell your home for the highest possible price ASAP
Key Details
Sold Price $422,500
Property Type Single Family Home
Sub Type Detached
Listing Status Sold
Purchase Type For Sale
Square Footage 3,214 sqft
Price per Sqft $131
Subdivision Nob Hill
MLS Listing ID 24012770
Sold Date 06/25/24
Style Traditional
Bedrooms 4
Full Baths 4
Condo Fees $100
HOA Fees $100
Year Built 2000
Annual Tax Amount $3,319
Tax Year 2023
Lot Size 0.470 Acres
Acres 0.47
Property Sub-Type Detached
Property Description
Embrace contemporary elegance in this 4-bed, 4-bath haven spanning 3214 sq ft in Nob Hill, West Conway. This spectacular home is a short stroll to The Links at Cadron Valley Country Club. A luxurious retreat with an airy open floor plan lit with natural light. Revel in the spacious layout with soaring ceilings and multiple ceiling fans throughout. The epicurean kitchen, upgraded in Fall 2021, boasts stainless steel appliances including microwave, wall oven, surface cooktop, dishwasher, and an extra deep sink with ultra-quiet technology disposal. Recent upgrades include high-efficiency windows, hot water heaters and a new roof installed in September 2020. Enjoy added efficiency with separate hot water heaters and central air units for each floor. Upstairs, discover 4-generous bedrooms, walk-in closets, and a storage room with an attached walk-in closet. The primary suite exudes luxury with a second fireplace featuring a marble facing, perfect for cozy evenings. Nestled in a serene community, Nob Hill offers convenience to colleges, shopping, and retail areas, making this the epitome of refined living. Make this meticulously remodeled home yours – schedule a private tour today!
Location
State AR
County Faulkner
Area Conway Northwest
Rooms
Other Rooms Formal Living Room, Great Room, Den/Family Room, Office/Study, Game Room, Laundry, Hearth Room
Dining Room Separate Dining Room, Eat-In Kitchen, Separate Breakfast Rm, Breakfast Bar
Kitchen Microwave, Surface Range, Dishwasher, Disposal, Pantry, Wall Oven
Interior
Interior Features Washer Connection, Dryer Connection-Electric, Water Heater-Gas, Whirlpool/Hot Tub/Spa, Smoke Detector(s), Security System, Walk-In Closet(s), Built-Ins, Ceiling Fan(s), Walk-in Shower, Breakfast Bar, Wired for Highspeed Inter, Wireless Access Point, Kit Counter-Ceramic Tile
Heating Central Cool-Electric, Central Heat-Gas, Zoned Units
Flooring Carpet, Wood, Tile
Fireplaces Type Gas Logs Present, Two, Uses Gas Logs Only
Equipment Microwave, Surface Range, Dishwasher, Disposal, Pantry, Wall Oven
Exterior
Exterior Feature Deck, Partially Fenced, Guttering, Lawn Sprinkler, Wood Fence
Parking Features Garage, Two Car, Auto Door Opener, Side Entry
Utilities Available Sewer-Public, Water-Public, Elec-Municipal (+Entergy), Gas-Natural, TV-Cable, Telephone-Private, All Underground
Amenities Available Swimming Pool(s), Tennis Court(s), Sauna, Playground, Clubhouse, Party Room, Picnic Area, Hot Tub, Golf Course, Fitness/Bike Trail, Other (see remarks)
Roof Type Architectural Shingle
Building
Lot Description Sloped, Level, Wooded, Extra Landscaping, In Subdivision
Story Two Story
Foundation Slab
New Construction No
Schools
Elementary Schools Julia Lee Moore
Middle Schools Simon Intermediate
High Schools Conway
Read Less
Bought with RE/MAX Elite Conway Branch



