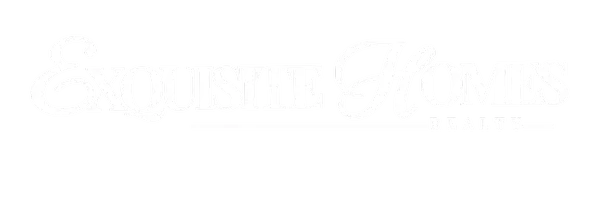For more information regarding the value of a property, please contact us for a free consultation.
44 High Timber Drive Maumelle, AR 72113
Want to know what your home might be worth? Contact us for a FREE valuation!

Our team is ready to help you sell your home for the highest possible price ASAP
Key Details
Sold Price $248,000
Property Type Single Family Home
Sub Type Detached
Listing Status Sold
Purchase Type For Sale
Square Footage 1,580 sqft
Price per Sqft $156
Subdivision High Timbers Addn
MLS Listing ID 24027432
Sold Date 09/12/24
Style Traditional
Bedrooms 3
Full Baths 2
Year Built 1987
Annual Tax Amount $1,401
Lot Size 7,840 Sqft
Acres 0.18
Property Sub-Type Detached
Property Description
Perfectly situated with easy access to Maumelle Blvd and I-40, this home offers the best of both worlds: seclusion and convenience. This 3-bedroom, 2-bath home features a large, open living room with vaulted ceiling. The kitchen features updated appliances and a large opening with passthrough window/bar that connects to living room. There is separate dining room in addition to a sitting area/breakfast nook off the kitchen. The split floorplan features a secluded primary suite with an all-new primary bath with walk-in closet and shower. Enjoy extra living space in the all-season sunroom (not counted in SF), which opens to a private deck with pergola, perfect for outdoor entertaining. The private and secluded backyard offers a level, offering a low-maintenance lawn with ample space to relax and entertain. A storage building provides extra convenience. The two-car garage is a versatile space with an epoxy-sealed floor, utility sink, and a pull-down screen door, creating an indoor/outdoor living area. Water heater 2023. HVAC 2017. AGENTS PLEASE SEE REMARKS
Location
State AR
County Pulaski
Area Maumelle And Surrounding Areas
Rooms
Other Rooms Sun Room
Basement None
Dining Room Separate Dining Room, Breakfast Bar
Kitchen Microwave, Surface Range, Dishwasher, Disposal
Interior
Interior Features Washer Connection, Dryer Connection-Electric, Walk-In Closet(s), Walk-in Shower, Breakfast Bar
Heating Central Heat-Unspecified, Central Cool -unspecified
Flooring Tile, Laminate
Fireplaces Type Woodburning-Site-Built
Equipment Microwave, Surface Range, Dishwasher, Disposal
Exterior
Exterior Feature Deck, Porch, Fully Fenced, Outside Storage Area, Guttering, Wood Fence
Parking Features Garage, Two Car
Utilities Available Sewer-Public, Water-Public, Elec-Municipal (+Entergy), Gas-Natural
Amenities Available Swimming Pool(s), Tennis Court(s), Playground, Picnic Area, Voluntary Fee, Mandatory Fee, Golf Course, Fitness/Bike Trail
Roof Type Composition
Building
Lot Description Level, In Subdivision
Story One Story
Foundation Slab
New Construction No
Read Less
Bought with Exp Realty



