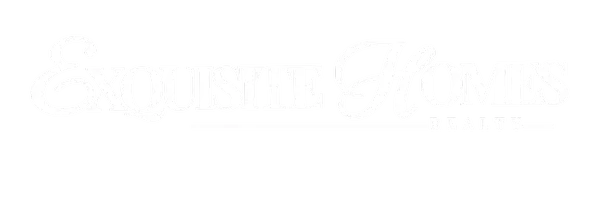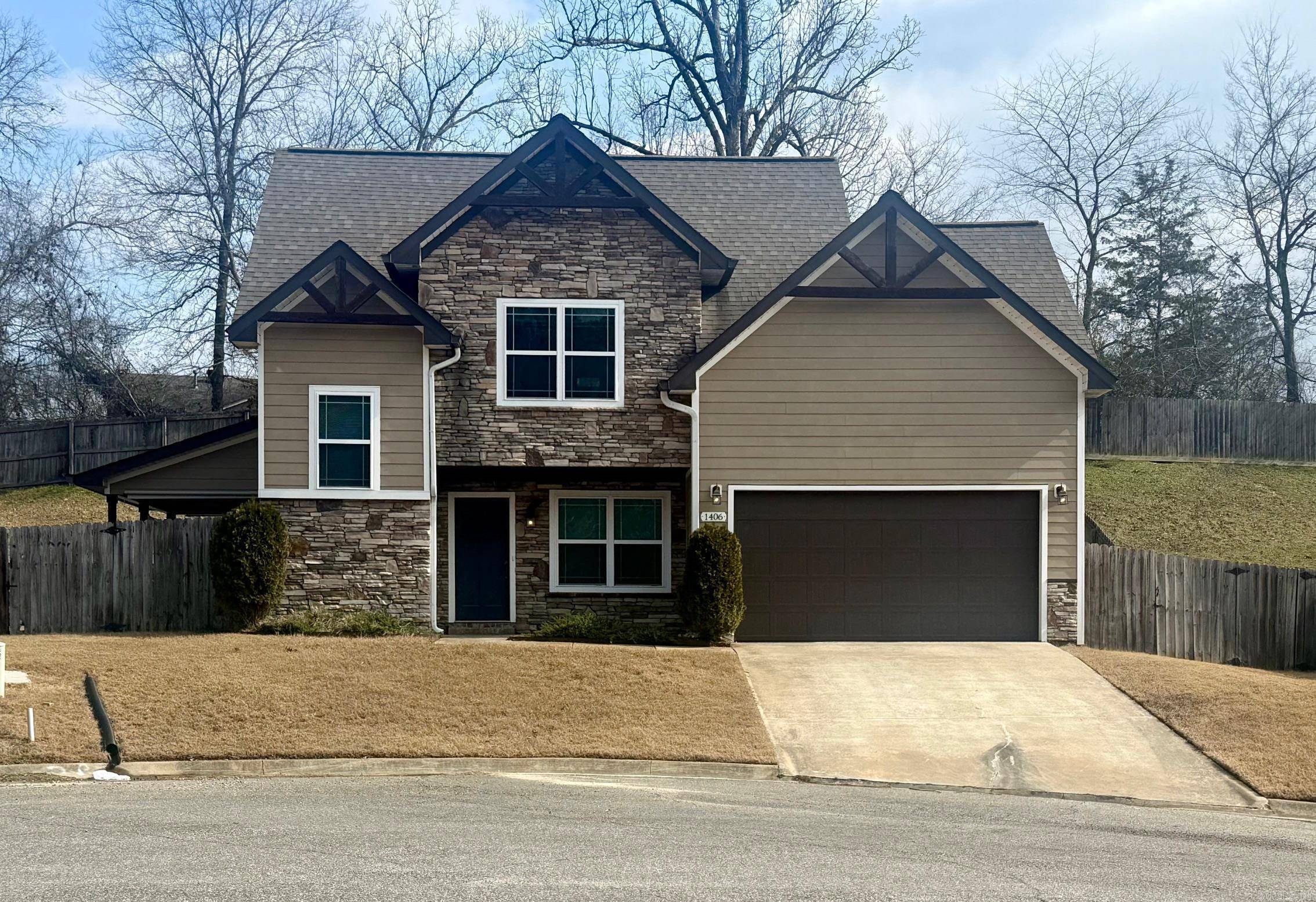For more information regarding the value of a property, please contact us for a free consultation.
1406 Hunter Wood Drive Bryant, AR 72022
Want to know what your home might be worth? Contact us for a FREE valuation!

Our team is ready to help you sell your home for the highest possible price ASAP
Key Details
Sold Price $270,000
Property Type Single Family Home
Sub Type Detached
Listing Status Sold
Purchase Type For Sale
Square Footage 1,700 sqft
Price per Sqft $158
Subdivision Carmichael Estates
MLS Listing ID 25005753
Sold Date 03/19/25
Style Traditional
Bedrooms 3
Full Baths 2
Half Baths 1
Year Built 2015
Annual Tax Amount $1,637
Lot Size 0.370 Acres
Acres 0.37
Property Sub-Type Detached
Property Description
This charming 3 bedroom, 2.5 bathroom home is located in a peaceful cul de sac and a fenced-in yard for added privacy. The interior features new paint and flooring throughout, as well as a spacious office space perfect for remote work or studying. The kitchen includes a large pantry and a refrigerator that will convey with the property. With its convenient location in the highly sought-after Bryant Schools district, this home is perfect for anyone looking for a comfortable and functional living space.
Location
State AR
County Saline
Area Bryant
Rooms
Other Rooms Office/Study, Laundry
Basement None
Dining Room Kitchen/Dining Combo, Living/Dining Combo
Kitchen Free-Standing Stove, Microwave, Electric Range, Surface Range, Dishwasher, Disposal, Pantry, Refrigerator-Stays, Ice Maker Connection
Interior
Interior Features Washer Connection, Dryer Connection-Electric, Water Heater-Electric, Window Treatments, Floored Attic, Walk-In Closet(s), Ceiling Fan(s), Breakfast Bar, Kit Counter- Granite Slab
Heating Central Cool-Electric, Central Heat-Electric
Flooring Tile, Luxury Vinyl
Fireplaces Type None
Equipment Free-Standing Stove, Microwave, Electric Range, Surface Range, Dishwasher, Disposal, Pantry, Refrigerator-Stays, Ice Maker Connection
Exterior
Exterior Feature Patio, Fully Fenced, Guttering, Wood Fence
Parking Features Garage, Two Car
Utilities Available Sewer-Public, Water-Public, Electric-Co-op
Amenities Available None
Roof Type Architectural Shingle
Building
Lot Description Sloped, Cul-de-sac, In Subdivision, Upslope
Story Two Story
Foundation Slab
New Construction No
Read Less
Bought with Century 21 Parker & Scroggins Realty - Benton



