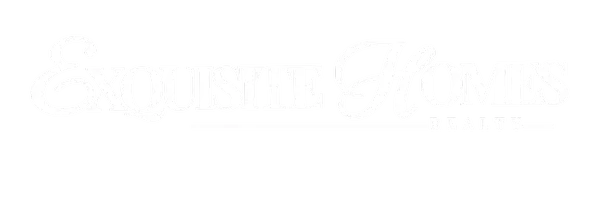For more information regarding the value of a property, please contact us for a free consultation.
199 Fletcher Ridge Drive Little Rock, AR 72223
Want to know what your home might be worth? Contact us for a FREE valuation!

Our team is ready to help you sell your home for the highest possible price ASAP
Key Details
Sold Price $545,725
Property Type Single Family Home
Sub Type Detached
Listing Status Sold
Purchase Type For Sale
Square Footage 2,515 sqft
Price per Sqft $216
Subdivision Fletcher Valley "Fletcher Ridge"
MLS Listing ID 25003338
Sold Date 03/20/25
Style Contemporary
Bedrooms 3
Full Baths 2
Half Baths 1
Condo Fees $400
HOA Fees $400
Year Built 2024
Lot Size 5,662 Sqft
Acres 0.13
Property Sub-Type Detached
Property Description
Love this HOME! This charming home is located in the well-connected neighborhood of Fletcher Ridge. Featuring a light and airy open floor plan with gorgeous extras and amenities throughout. Enjoy working from home with an office on the main level, as well as the spacious primary bedroom, bath and closet that conveniently connects to the laundry room! Entertaining is certainly a year-round option with this open kitchen, dining and living area complete with the gas fireplace...and for those cooler months, the covered porch, complete with privacy, also features a gas fireplace that is wired for a television, making this a winner for game or movie watching! Everything you need for living is on the main level, but if more is required...upstairs completes this home with 2 bedrooms, a full bathroom and a bonus room. Schedule your showing today!
Location
State AR
County Pulaski
Area Pulaski County West
Rooms
Other Rooms Office/Study, Bonus Room, Laundry
Basement None
Dining Room Kitchen/Dining Combo, Living/Dining Combo, Breakfast Bar
Kitchen Microwave, Gas Range, Dishwasher, Disposal, Pantry, Refrigerator-Stays, Wall Oven
Interior
Interior Features Washer Connection, Dryer Connection-Electric, Smoke Detector(s), Floored Attic, Walk-In Closet(s), Built-Ins, Ceiling Fan(s), Walk-in Shower, Kit Counter-Quartz
Heating Central Cool-Electric, Central Heat-Gas
Flooring Wood, Tile
Fireplaces Type Gas Starter, Gas Logs Present, Outdoor Fireplace
Equipment Microwave, Gas Range, Dishwasher, Disposal, Pantry, Refrigerator-Stays, Wall Oven
Exterior
Exterior Feature Porch, Fully Fenced, Guttering, Lawn Sprinkler
Parking Features Garage, Two Car
Utilities Available Sewer-Public, Water-Public, Elec-Municipal (+Entergy), Gas-Natural, Telephone-Private
Amenities Available Mandatory Fee
Roof Type Composition
Building
Lot Description Level, In Subdivision
Story Two Story
Foundation Slab
New Construction Yes
Read Less
Bought with Charlotte John Company (Little Rock)



