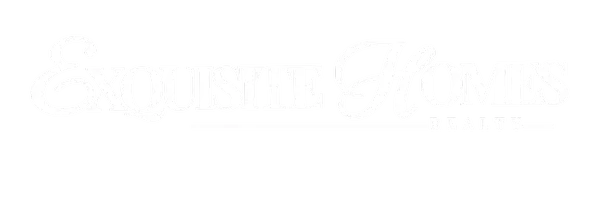For more information regarding the value of a property, please contact us for a free consultation.
301 Whispering Hills Street Hot Springs, AR 71901
Want to know what your home might be worth? Contact us for a FREE valuation!

Our team is ready to help you sell your home for the highest possible price ASAP
Key Details
Sold Price $350,000
Property Type Single Family Home
Sub Type Detached
Listing Status Sold
Purchase Type For Sale
Square Footage 5,575 sqft
Price per Sqft $62
Subdivision Eastgate Ii
MLS Listing ID 24011253
Sold Date 03/21/25
Style Spanish
Bedrooms 6
Full Baths 5
Year Built 1979
Annual Tax Amount $2,891
Tax Year 2023
Lot Size 2.050 Acres
Acres 2.05
Property Sub-Type Detached
Property Description
Wonderful Spanish Style home on one of nicest lots in beautiful Eastgate II. Winter garden/Atrium with wood-burning fireplace and soothing fountain is lovely. Primary and two guest rooms on main level. In addition to Formal Living and Dining there is a marvelous Study. Downstairs is a Recreation Room with wet-bar, two bedrooms and baths and several other rooms to make workout room, sewing room, craft room. There is an outside access workshop room also. The yard has defined areas for walking and gardening. There is also a greenhouse room off the main level kitchen. Work is needed to restore this home to it's former glory, but Seller has reflected this in the listing price.
Location
State AR
County Garland
Area Lakeside School District
Rooms
Other Rooms Formal Living Room, Den/Family Room, Office/Study, Game Room, Sun Room, Laundry, Other (see remarks)
Basement Full, Finished, Inside Access, Outside Access/Walk-Out, Heated, Cooled
Dining Room Separate Dining Room, Eat-In Kitchen, Breakfast Bar, Other (see remarks)
Kitchen Double Oven, Microwave, Gas Range, Dishwasher, Disposal, Pantry, Wall Oven
Interior
Interior Features Wet Bar, Washer Connection, Dryer Connection-Electric, Water Heater-Electric, Window Treatments, Walk-In Closet(s), Built-Ins, Breakfast Bar
Heating Central Cool-Electric, Central Heat-Gas, Central Heat-Electric
Flooring Carpet, Wood, Tile, Laminate
Fireplaces Type Woodburning-Prefab., Woodburning-Site-Built, Gas Starter, Three or More
Equipment Double Oven, Microwave, Gas Range, Dishwasher, Disposal, Pantry, Wall Oven
Exterior
Exterior Feature Outside Storage Area, Guttering, Storm Cellar, Lawn Sprinkler, Shop, Other (see remarks)
Parking Features Garage, Two Car, Auto Door Opener, Side Entry
Utilities Available Sewer-Public, Water-Public, Elec-Municipal (+Entergy), Gas-Natural, TV-Satellite Dish, All Underground
Roof Type Tile
Building
Lot Description Sloped, Level, Corner Lot, Wooded, Cleared, In Subdivision
Story Two Story, Split to the Rear
Foundation Slab/Crawl Combination
New Construction No
Schools
Elementary Schools Lakeside
Middle Schools Lakeside
High Schools Lakeside
Read Less
Bought with Century 21 Parker & Scroggins Realty - Hot Springs



