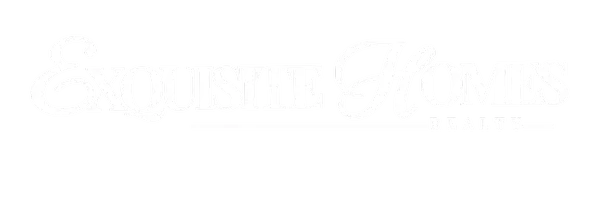For more information regarding the value of a property, please contact us for a free consultation.
200 COOPER StreetA23 Hot Springs, AR 71913
Want to know what your home might be worth? Contact us for a FREE valuation!

Our team is ready to help you sell your home for the highest possible price ASAP
Key Details
Sold Price $135,000
Property Type Condo
Sub Type Condo/Townhse/Duplex/Apt
Listing Status Sold
Purchase Type For Sale
Square Footage 1,268 sqft
Price per Sqft $106
Subdivision Shadowbrook Hpr Phase Ii
MLS Listing ID 25009277
Sold Date 05/05/25
Style Other (see remarks)
Bedrooms 2
Full Baths 2
Condo Fees $130
HOA Fees $130
Year Built 1978
Annual Tax Amount $29
Property Sub-Type Condo/Townhse/Duplex/Apt
Property Description
Why rent when you can own this delightful condo that's just minutes from the best Hot Springs has to offer. Step into an inviting atmosphere where a warm brick fireplace anchors a spacious living and dining area. The open plan flows naturally into a well-equipped kitchen that includes a refrigerator, electric range, dishwasher, microwave, and garbage disposal. A separate laundry room with pantry space is right off the kitchen and adds to the convenience. The builder originally lived in this unit and he built it slightly larger than the other units. The layout is thoughtfully designed with two large bedrooms situated opposite each other and complemented by adjoining bathrooms. You have 2 assigned parking spaces (1 covered), and a cozy and private patio with a storage closet extends the living space outdoors, making it ideal for morning coffees or evening relaxation. The condo comes complete with a community pool, tennis court & clubhouse on the grounds...All well cared for and maintenance free. Nearby amenities include bus route, trails, entertainment, restaurants & medical. Don't miss out on the best deal in town. Call today!
Location
State AR
County Garland
Area Hot Springs School District
Rooms
Other Rooms Laundry
Dining Room Separate Dining Room, Living/Dining Combo
Kitchen Free-Standing Stove, Microwave, Electric Range, Dishwasher, Disposal, Pantry, Refrigerator-Stays
Interior
Interior Features Washer Connection, Dryer Connection-Electric, Water Heater-Electric, Security System, Walk-in Shower, Video Surveillance
Heating Central Cool-Electric, Central Heat-Electric
Flooring Carpet, Tile, Laminate
Fireplaces Type Woodburning-Site-Built
Equipment Free-Standing Stove, Microwave, Electric Range, Dishwasher, Disposal, Pantry, Refrigerator-Stays
Exterior
Exterior Feature Patio, Outside Storage Area, Inground Pool, Guttering, Tennis Court
Parking Features Carport, Parking Pads, Other (see remarks)
Utilities Available Sewer-Public, Water-Public, Elec-Municipal (+Entergy)
Amenities Available Swimming Pool(s), Tennis Court(s), Clubhouse, Picnic Area, Mandatory Fee
Roof Type Architectural Shingle
Building
Lot Description Level, Other (see remarks), Near Bus Stop
Story Other (see remarks)
Foundation Slab
New Construction No
Read Less
Bought with Exp Realty



