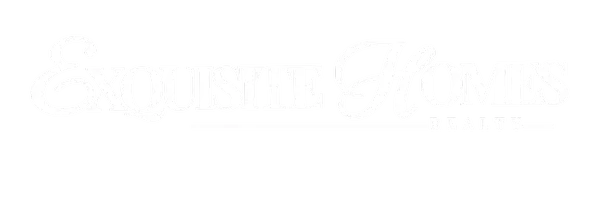For more information regarding the value of a property, please contact us for a free consultation.
3419 Bailey Loop Road Russellville, AR 72802
Want to know what your home might be worth? Contact us for a FREE valuation!

Our team is ready to help you sell your home for the highest possible price ASAP
Key Details
Sold Price $959,000
Property Type Single Family Home
Sub Type Detached
Listing Status Sold
Purchase Type For Sale
Square Footage 3,800 sqft
Price per Sqft $252
Subdivision Metes & Bounds
MLS Listing ID 25013124
Sold Date 06/09/25
Style Traditional
Bedrooms 4
Full Baths 3
Half Baths 1
Year Built 2020
Annual Tax Amount $2,558
Lot Size 35.580 Acres
Acres 35.58
Property Sub-Type Detached
Property Description
Discover unparalleled elegance in this 3800 sf estate, built in 2020, perfectly situated on over 35 secluded acres. This 4 bed/3.5 bath home offers 2 spacious living areas & spectacular views. The heart of the home boasts a chef's kitchen, Thermador appliances, 6-burner gas stove, double ovens, an ice maker, & soft-close cabinetry. Under-counter lighting enhances the ambiance, while elegant finishes exude sophistication. Equipped w/ whole-home automation, this residence ensures comfort & control. For added peace of mind, this home features a Briggs & Stratton whole home generator, three HVAC units & an electric gate (phone-controlled) For yard maintenance convenience , a sprinkler system & multiple freezer-proof faucets throughout the yard and shop area. Outside is just as impressive, an oversized covered patio with a beautiful rock fireplace, breathtaking valley views. Heated & cooled 40'x40' Shop, 3 overhead doors, water & electric, greenhouse with electric, water, & solar for year-round gardening, stocked pond.
Location
State AR
County Pope
Area Pope County
Rooms
Other Rooms Bonus Room
Dining Room Kitchen/Dining Combo, Living/Dining Combo
Kitchen Microwave, Dishwasher, Disposal, Ice Machine
Interior
Interior Features Washer Connection, Dryer Connection-Electric, Walk-In Closet(s), Built-Ins, Ceiling Fan(s), Kit Counter- Granite Slab
Heating Central Cool-Electric, Central Heat-Electric
Flooring Luxury Vinyl
Fireplaces Type Three or More, Outdoor Fireplace
Equipment Microwave, Dishwasher, Disposal, Ice Machine
Exterior
Parking Features Garage, Three Car
Utilities Available Septic, Water-Public, Elec-Municipal (+Entergy), Gas-Propane/Butane
Roof Type Architectural Shingle
Building
Lot Description Level, Extra Landscaping
Story Two Story
Foundation Slab
New Construction No
Read Less
Bought with Moore and Co. Realtors - Clarksville



