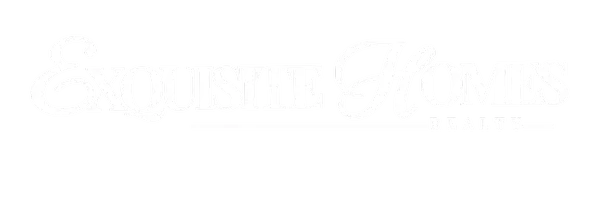For more information regarding the value of a property, please contact us for a free consultation.
5 Greenview Court Sherwood, AR 72120-0000
Want to know what your home might be worth? Contact us for a FREE valuation!

Our team is ready to help you sell your home for the highest possible price ASAP
Key Details
Sold Price $370,000
Property Type Single Family Home
Sub Type Detached
Listing Status Sold
Purchase Type For Sale
Square Footage 2,810 sqft
Price per Sqft $131
Subdivision Country Club Park
MLS Listing ID 25017151
Sold Date 06/17/25
Style Ranch
Bedrooms 4
Full Baths 3
Year Built 1973
Annual Tax Amount $2,289
Tax Year 2024
Lot Size 0.510 Acres
Acres 0.51
Property Sub-Type Detached
Property Description
Hope you're a "people person" because darn near everyone is going to want to be at your new home this summer. As the youngsters say, this pool is FIRE! (Well... if it weren't wet, it would be.) The exterior space at this home is truly begging for burning steaks on the massive deck, flaunting dad bods next to the pool, and gossiping about family members in the gazebo. You can have it all! The interior offers plenty of space for lots of people, with potentially three living areas! The over-the-garage living area could be a bedroom, craft room, office or movie / game room. It has its own mini-split to save money if you decide not to use that area full time, as well. The king and/or queen of the home will enjoy the multiple closets in the primary suite with direct access to the back oasis. House comes with refrigerator, washer and dryer, lawn equipment and pool equipment! New hot water heater and pool pump last year. If you love golf, you'll love this location. Drive your cart across the street and straight onto the city course! Book today and tour the huge half acre lot right in the heart of Sherwood. Blink and it'll be gone!
Location
State AR
County Pulaski
Area Sherwood
Rooms
Other Rooms Den/Family Room, Bonus Room, Laundry
Dining Room Separate Dining Room
Kitchen Built-In Stove, Microwave, Dishwasher, Disposal, Refrigerator-Stays, Ice Maker Connection
Interior
Interior Features Wet Bar, Washer Connection, Washer-Stays, Dryer Connection-Gas, Dryer Connection-Electric, Dryer-Stays, Water Heater-Gas, Smoke Detector(s), Window Treatments, Walk-In Closet(s), Ceiling Fan(s), Walk-in Shower, Wired for Highspeed Inter
Heating Central Cool-Electric, Central Heat-Gas, Mini Split
Flooring Tile, Luxury Vinyl
Fireplaces Type Gas Starter
Equipment Built-In Stove, Microwave, Dishwasher, Disposal, Refrigerator-Stays, Ice Maker Connection
Exterior
Exterior Feature Deck, Porch, Fully Fenced, Inground Pool, Guttering, Lawn Sprinkler, Chain Link
Parking Features Garage, Two Car, Auto Door Opener
Utilities Available Sewer-Public, Water-Public, Elec-Municipal (+Entergy), Gas-Natural
Amenities Available Golf Course
Roof Type Architectural Shingle
Building
Lot Description Sloped, Level, Cul-de-sac, In Subdivision
Story One Story, Finished Attic
Foundation Crawl Space
New Construction No
Schools
Middle Schools Sylvan Hills Middle School
High Schools Sylvan Hills
Read Less
Bought with Michele Phillips & Co. REALTORS



